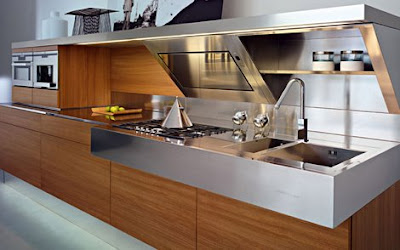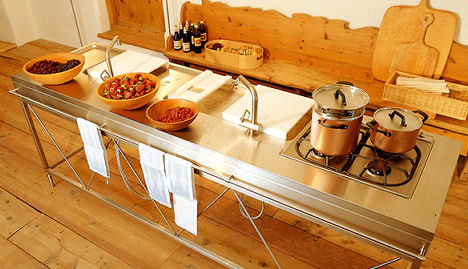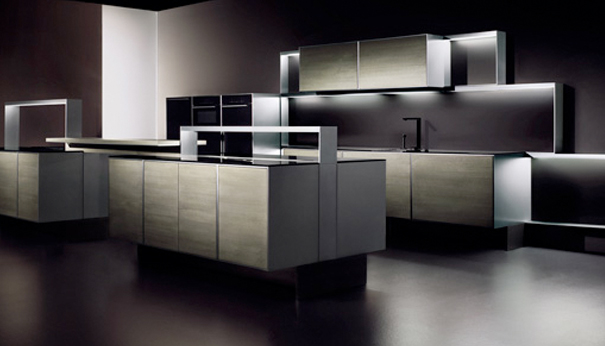Kitchen Rugs Give Your Kitchen Warmth & Character
L Dobbins

Everyone wants a kitchen that has character and one way to give your kitchen character is with unique and interesting accessories. While canister sets, potted plants and potholders can add interest to your kitchen, it's the kitchen rugs that can really give it some zing.
No matter what kind of kitchen floors you have, you can use small area rugs to unify your theme or color scheme. For a country kitchen braided rugs or rugs with a theme like sunflowers or strawberries can help add interest. A modern kitchen could use a sisal rug. And even in Oriental rug could be used to add color and splash to Victorian kitchen. No matter what style your kitchen is, there's sure to be rug for you.
No matter what kind of kitchen floors you have, you can use small area rugs to unify your theme or color scheme. For a country kitchen braided rugs or rugs with a theme like sunflowers or strawberries can help add interest. A modern kitchen could use a sisal rug. And even in Oriental rug could be used to add color and splash to Victorian kitchen. No matter what style your kitchen is, there's sure to be rug for you.

Kitchen rugs can be a great solution for a kitchen that has a worn or damaged floor. But these rugs are not only for decoration or to hide imperfections, they can also help to keep people from slipping on the floors when they are wet and also add comfort when you are standing at the counter for long periods of time cooking or preparing foods. Rugs are most often placed at the door when you come in, in front of the sink, in front of the refrigerator, and in front of the oven.
Choosing a kitchen rug can be a challenge as there are many styles shapes and colors to choose from. Before you go shopping for your rug, it's a good idea to bring a color swatch from your kitchen so that you can be sure to get something that matches exactly. Be sure to also buy a rug pad that will prevent the rug from slipping and will also make your rug last longer.
Taking good care of your kitchen rug can make it last a long time. Most rugs can be machine washed and in fact this is something you should look for when purchasing a rug. Care must be taken when washing rugs with colors as the colors could fade and might also run and stain other parts of the rug or other things that you have in the wash. Most rugs should not be machine dried as they are fragile and can be damaged so hanging them outside is the best bet.
A kitchen rug can help add a warmth to your kitchen and it can also be a fun way to change or your decor. Tired of the braided rug? Then toss it and get one that's a little more modern. Luckily these little rugs are not expensive allowing you to change out your rugs for different seasons, holidays or when you get sick of them.
So the next time you're looking for a way to add some zip to your kitchen, think about adding a few kitchen rugs! It's quick, easy and inexpensive.

















































