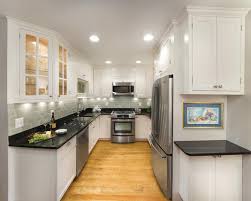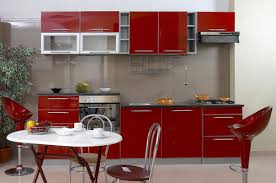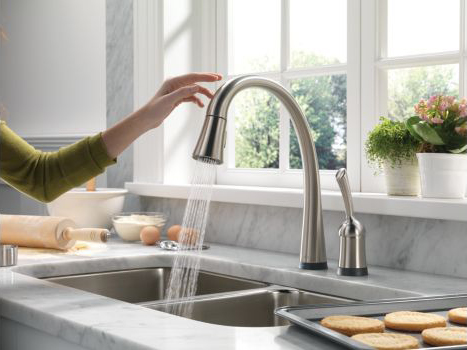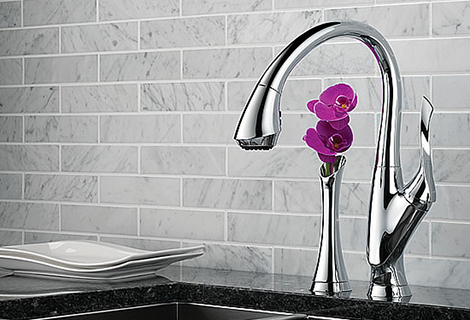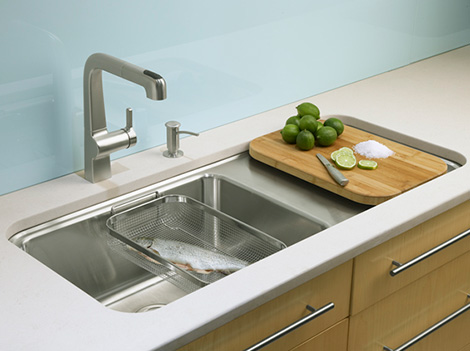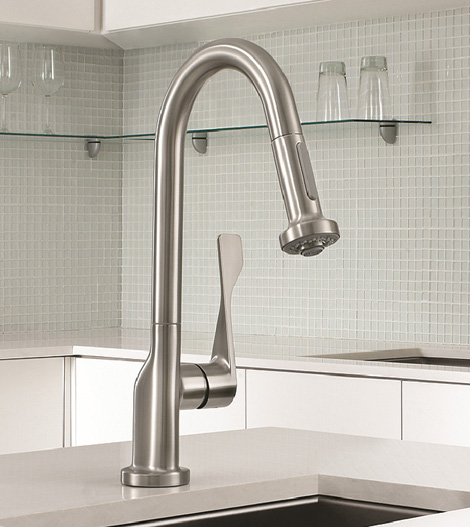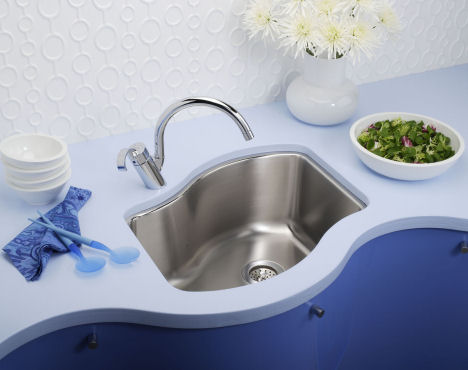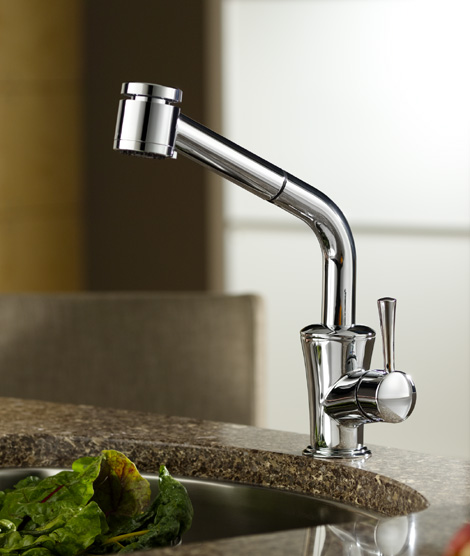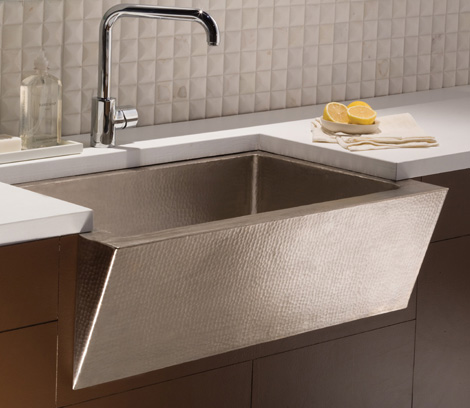Perfecting a Tiny Kitchen: Design Tips for Smaller Apartments

Plenty of Americans spend their time not residing in fancy sprawling mansions, but rather, trying to make things work in more compact locales. And a lot of the time, these locales end up being home for longer than some might want them to. After all, apartment dwelling is becoming more commonplace for those who aren't just in college. With bills high and wages low, it makes sense to find a way to save money, and renting something a bit more compact is often the better bargain. Even for those who are in the middle of a bustling city, where all housing is expensive, understand that opting for something smaller means saving a big chunk of cash.
For those who are trying to make a tiny apartment work, sometimes figuring out how to spruce things up and keep life feeling interesting is as simple as picking a single room of the house, and then maximizing productivity as far as layout and looks are both concerned. For those working with a small kitchen, there are plenty of simple tricks that will have renters or owners feeling as though their space provides all that it needs to, rather than stressing out about the limitations of being cramped. Here are some simple design tips for smaller apartments and the best ways to handle working within a kitchen space that is a bit lacking in size.
Shelving is the absolute most important priority for anyone who is considering some home renovations in a cramped kitchen space, and should be the first starting point, even for those who don't spend hours cooking. With the proper kind of shelving and storage, things can feel organized without getting cramped, and can even show off items that are cute without giving the impression that everything is cluttered. Those who are serious about the country kitchen feel should stick to cabinets, but anyone else who has the opportunity to build up might be a lot happier with the world of shelving, as it makes it possible to go even higher up on the wall space, and without being concerned about whether or not there is going to be too much overhang into the general area, making for a more claustrophobic feel.
A few words of caution and advice on shelving and storage in a tiny kitchen: it always makes more sense to consider the below space, i.e. cabinets underneath the sink and drawers, rather than simply thinking of going up first. And those going up will find that the more simple the shelves, the easier it is to actually locate the items being used for cooking. Consider how nice it will be for glassware and vintage items to actually be out on display, rather than stuck collecting dust in the back of some pantry.
Choosing the proper colors is also another simple way to keep things feeling bigger, rather than enclosed, in a tinier kitchen. If hanging up a mirror is out of the question, as mirrors can make a space feel considerably larger, then picking white or another color that opens up a room, rather than making it feel tiny, is the best way to go. After all, this makes it far more plausible for those who don't have much to spend on giving the impression of a larger space to pull off one of the simplest yet most effective design moves out there.
For those who are trying to make a tiny apartment work, sometimes figuring out how to spruce things up and keep life feeling interesting is as simple as picking a single room of the house, and then maximizing productivity as far as layout and looks are both concerned. For those working with a small kitchen, there are plenty of simple tricks that will have renters or owners feeling as though their space provides all that it needs to, rather than stressing out about the limitations of being cramped. Here are some simple design tips for smaller apartments and the best ways to handle working within a kitchen space that is a bit lacking in size.
Shelving is the absolute most important priority for anyone who is considering some home renovations in a cramped kitchen space, and should be the first starting point, even for those who don't spend hours cooking. With the proper kind of shelving and storage, things can feel organized without getting cramped, and can even show off items that are cute without giving the impression that everything is cluttered. Those who are serious about the country kitchen feel should stick to cabinets, but anyone else who has the opportunity to build up might be a lot happier with the world of shelving, as it makes it possible to go even higher up on the wall space, and without being concerned about whether or not there is going to be too much overhang into the general area, making for a more claustrophobic feel.
A few words of caution and advice on shelving and storage in a tiny kitchen: it always makes more sense to consider the below space, i.e. cabinets underneath the sink and drawers, rather than simply thinking of going up first. And those going up will find that the more simple the shelves, the easier it is to actually locate the items being used for cooking. Consider how nice it will be for glassware and vintage items to actually be out on display, rather than stuck collecting dust in the back of some pantry.
Choosing the proper colors is also another simple way to keep things feeling bigger, rather than enclosed, in a tinier kitchen. If hanging up a mirror is out of the question, as mirrors can make a space feel considerably larger, then picking white or another color that opens up a room, rather than making it feel tiny, is the best way to go. After all, this makes it far more plausible for those who don't have much to spend on giving the impression of a larger space to pull off one of the simplest yet most effective design moves out there.
Sometimes all it takes to find the best deals out there for switching up what one's home space looks like is a single CLICK. With homeproimprovement, there's no wondering how to best handle sprucing up one's kitchen, no matter how large or small. |




